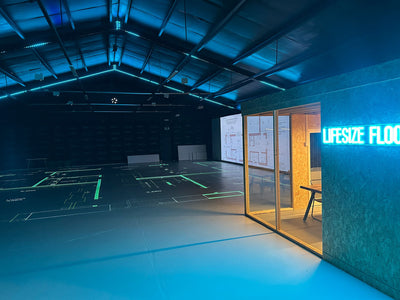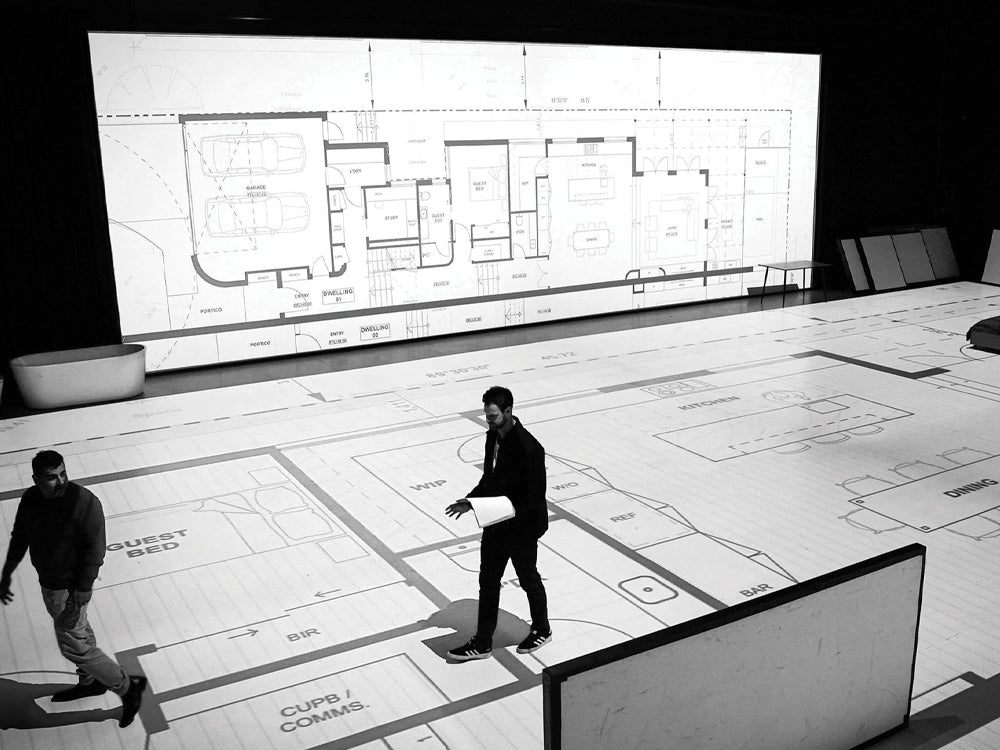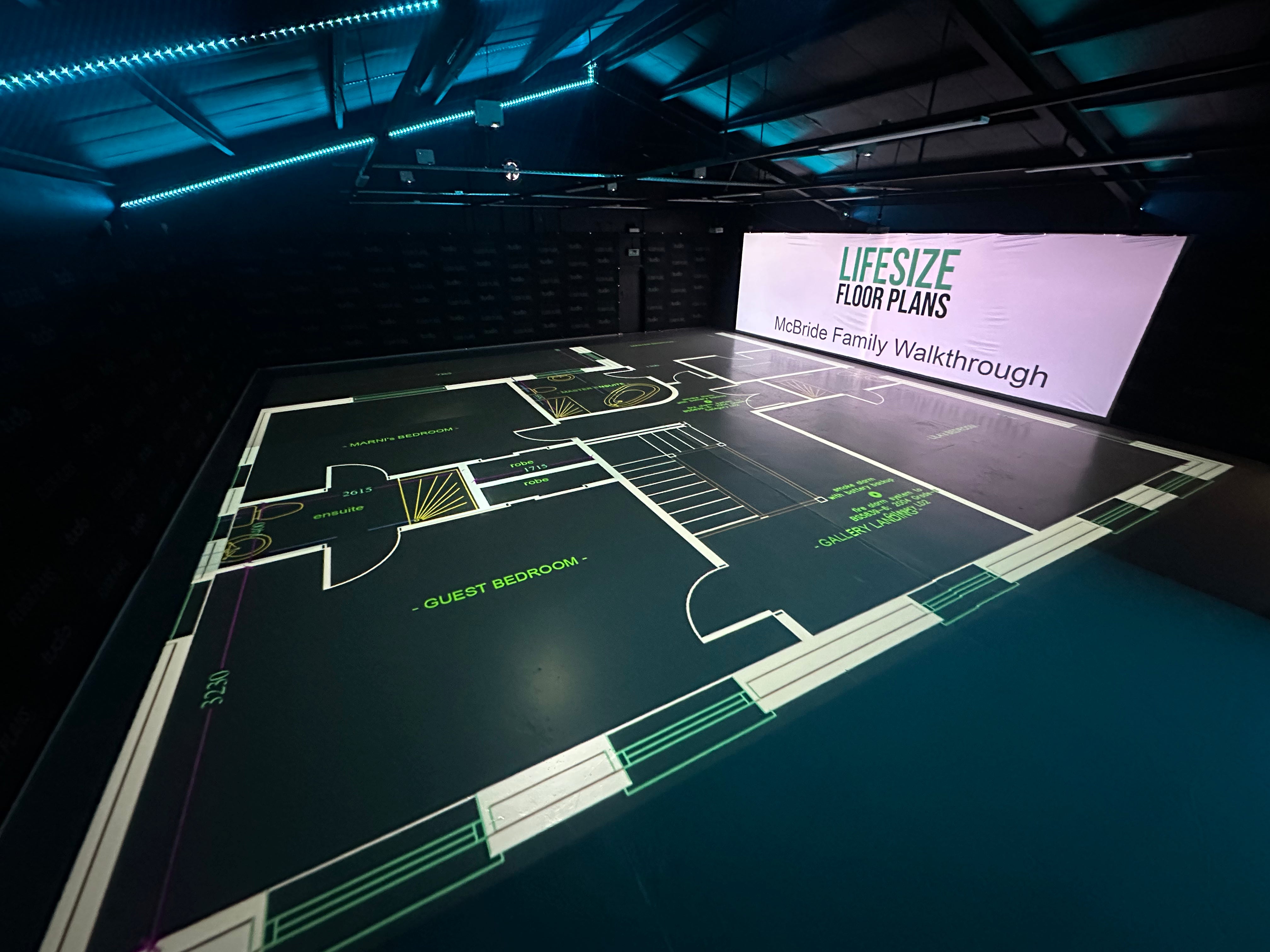Seeing is believing — and when it comes to your future home, it’s essential to experience it in real-life scale before the build begins.
With our state-of-the-art projection technology, you can walk through your floor plan at full 1-2-1 scale, exploring every room and hallway exactly as it will feel once built. We go a step further by incorporating real furniture and portable walls, so you can truly understand dimensions, layout, and flow.
Avoid costly surprises. Eliminate second-guessing. Feel confident in every decision.








